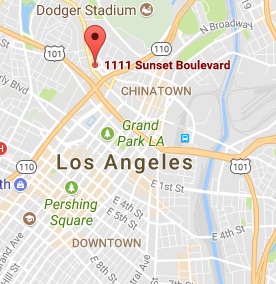Revitalizing a Part of Downtown
For nearly a quarter of a century, this former home to the Metropolitan Water District headquarters has remained mostly vacant. We will bring new vitality to this 5.5 acre stretch of Sunset Boulevard bordering Downtown Los Angeles by creating dynamic residential and retail spaces that emphasize high design, social responsibility, and a commitment to enrich the lives of the people and communities surrounding it. This site is uniquely positioned in a transportation corridor that connects to Downtown’s Bunker Hill and vibrant surrounding neighborhoods like Chinatown and Echo Park.

Part of the Central City North Community Plan

The property is part of the Central City North community plan that encompasses Downtown Los Angeles. The site is in a designated transportation corridor, which speaks to one of the many attributes of this location. While most of the buildings on the site have been long-abandoned, we see the potential for creating an active, dynamic place for the community to celebrate in this final extension of the Downtown planning area.
The Connection to the Heart of the City
We love how this location sits on the edge of Downtown within a mile of Bunker Hill, Dodger Stadium, and Echo Park Lake. We are excited to be a part of Downtown and celebrate the surrounding neighborhoods and everything that makes them unique.

The Design Vision
The plan calls for 778 residential units, a mix of market-rate and affordable, to help meet the City’s goals for new housing near job centers. Designs show low-rise bungalow style residences with a similar scale and character to the surrounding residential neighborhood as well as two high-rise residential buildings raised above the landscape, allowing pedestrians at eye-level to enjoy views of the Downtown skyline.

Additionally, the project incorporates more than two acres of open space designed by James Corner Field Operations, which include terraces, gardens, courtyards, water features, and an overlook with views of downtown.

The design activates street life on Sunset Boulevard and integrates with public transit and ride-sharing points along the Sunset Boulevard corridor leading into the Downtown area. Neighborhood-serving retail along Sunset will be accessed via a new sloping walkway reminiscent of William Pereira’s plan for the former Metropolitan Water District campus that once occupied the site.

New pedestrian access points along the perimeter of the site will also make it easy to access the open space amenities. By creating vibrant streets, the property will create more meaningful connections with surrounding communities.


